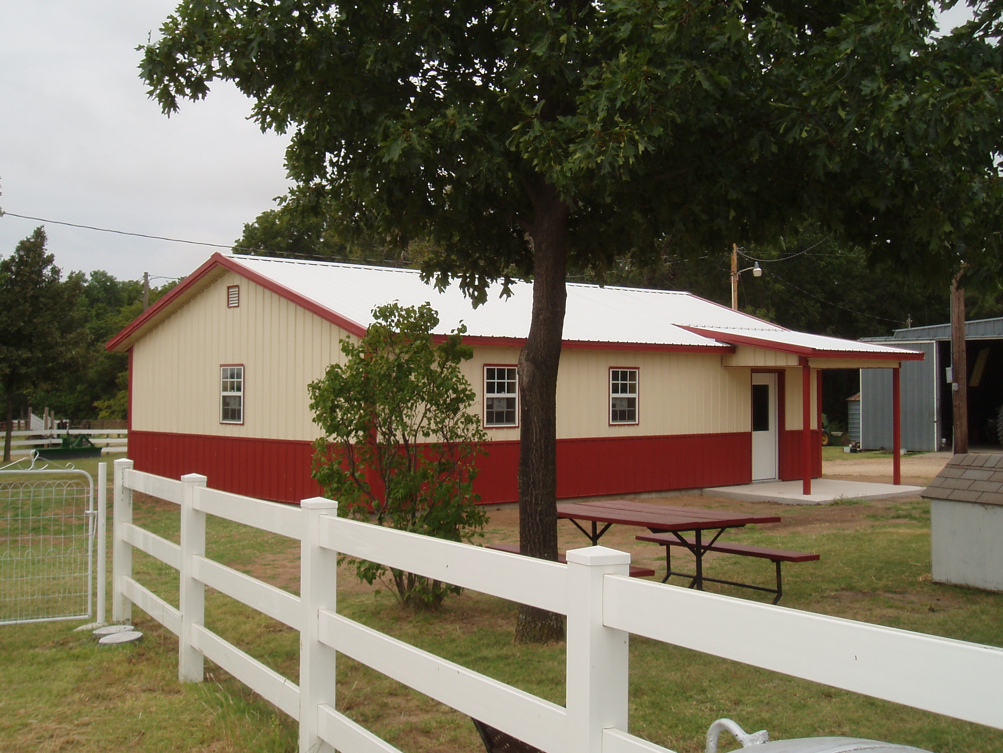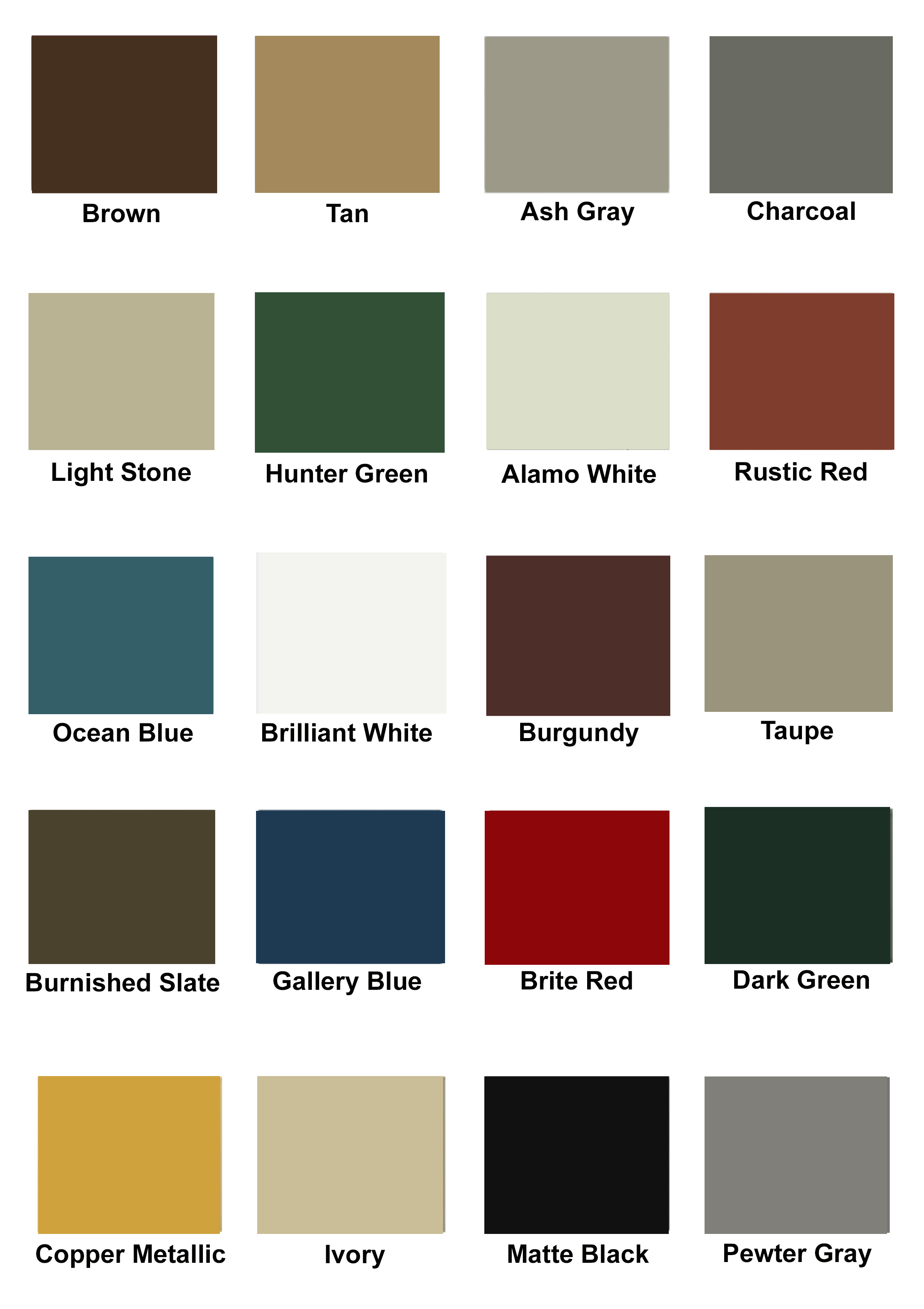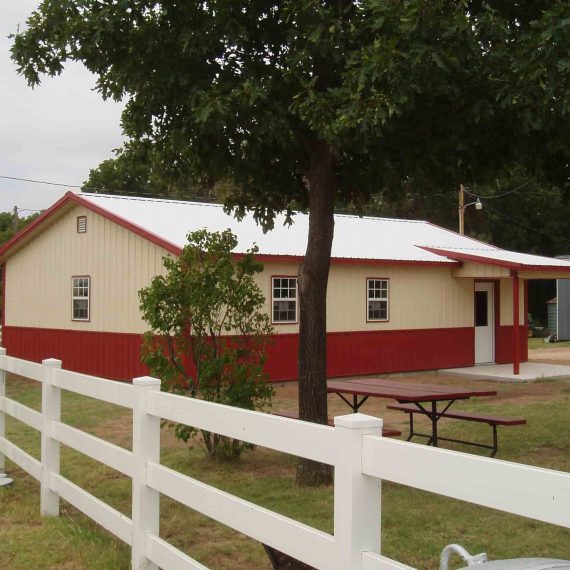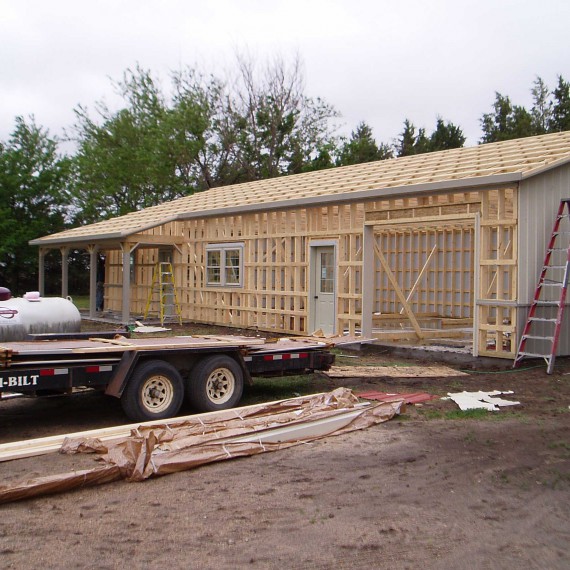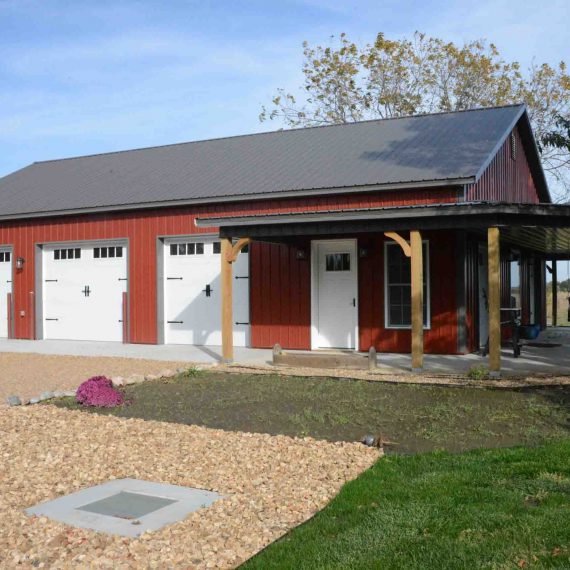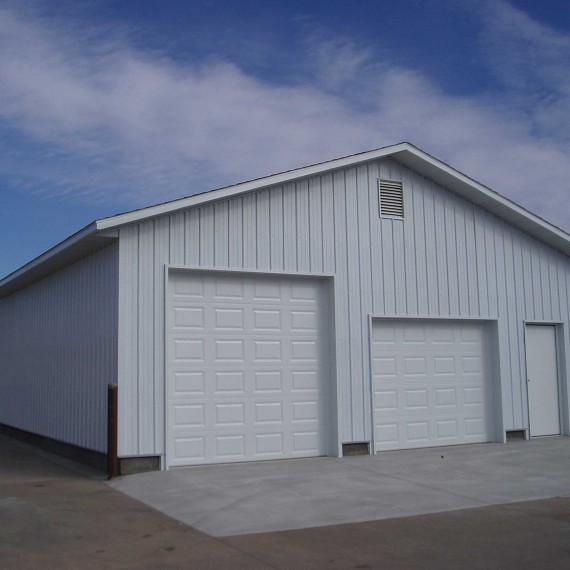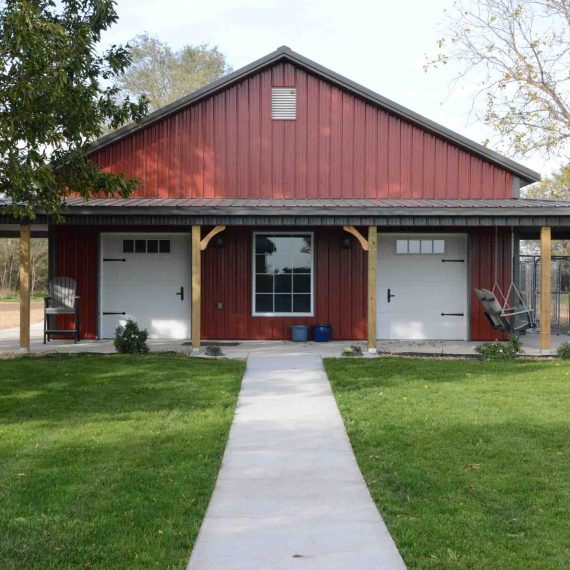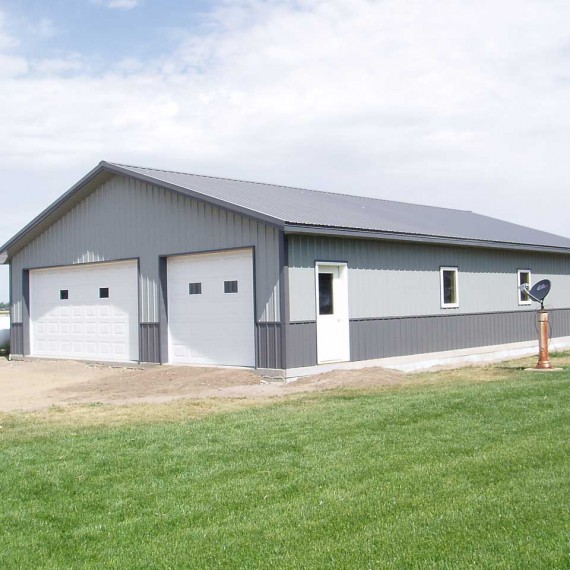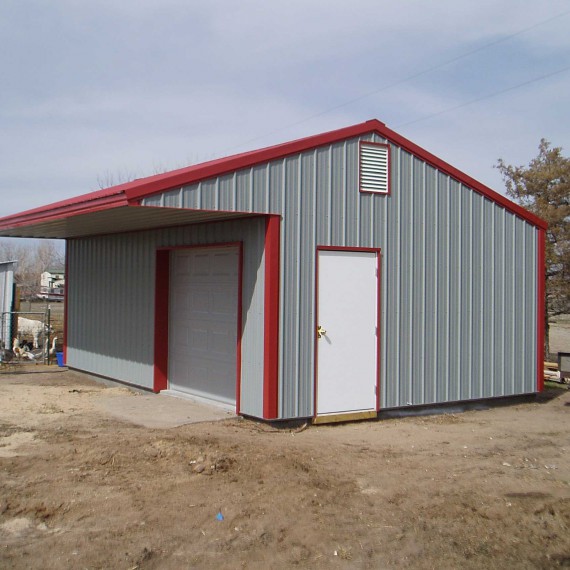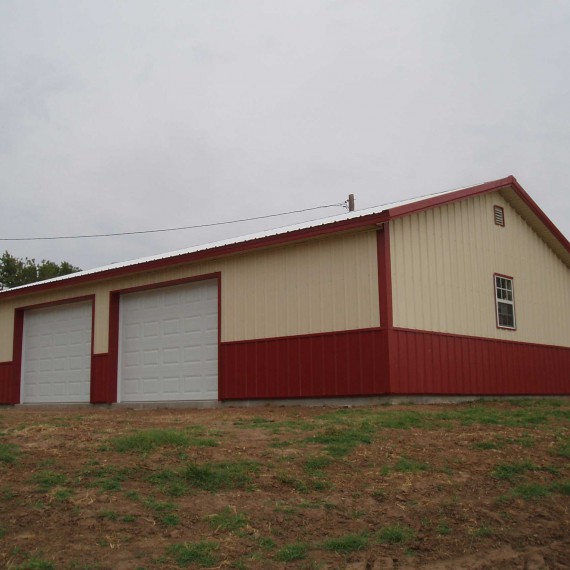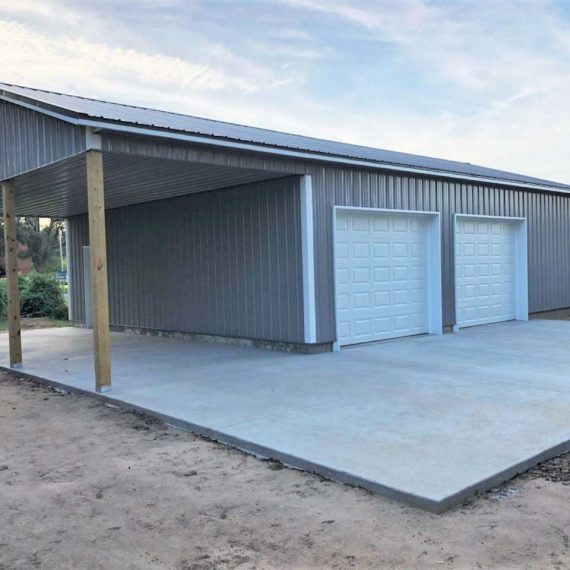30’ x 52’ x 10’ Steel-sided Garage
(with optional side porch and roof overhangs)
This building epitomizes both the strength and versatility of Sturdi-Bilt buildings. Utilizing 2×6 wall studs on 24″ centers, engineered roof trusses 24″OC, and 2×4 girts and purlins, this building has more structural wood – and strength – than many buildings on the market today. This stud-frame building is easily insulated, wired, and lined with your choice of interior wall covering, making it very versatile and user-friendly. Additionally, the exterior use of durable, vertical steel siding and roofing helps keep your maintenance bills down.

