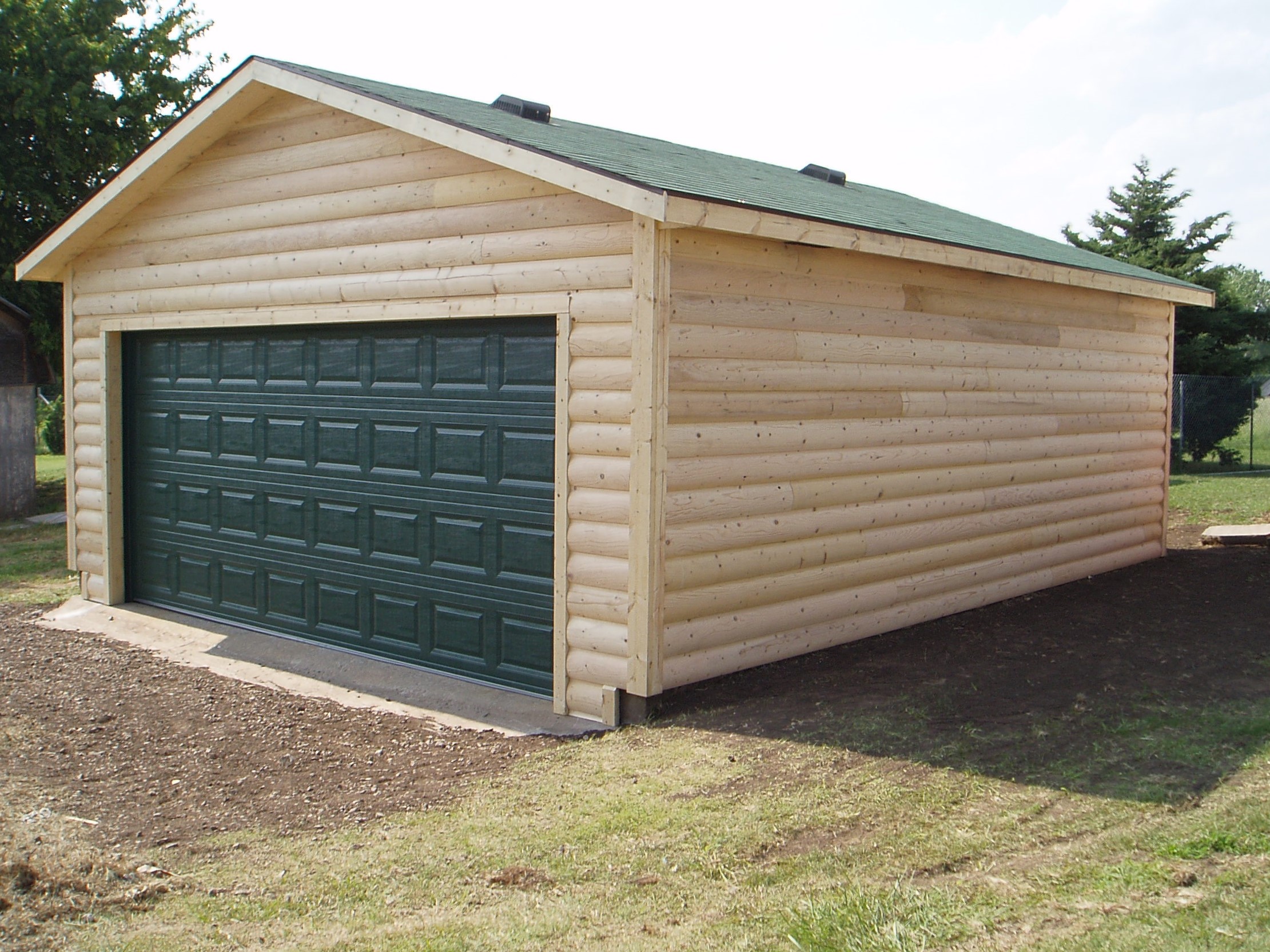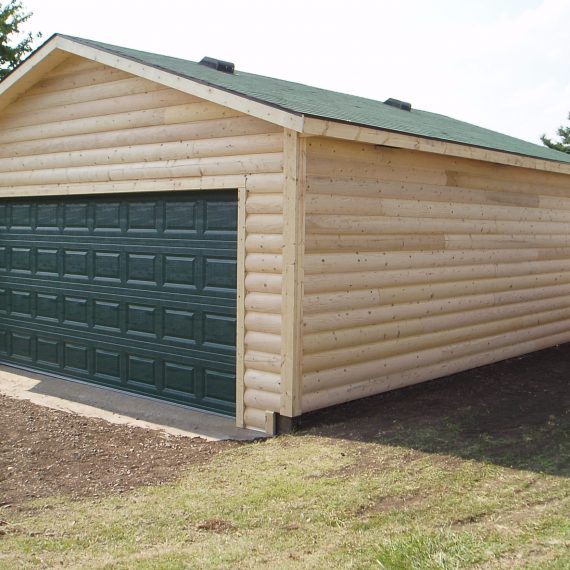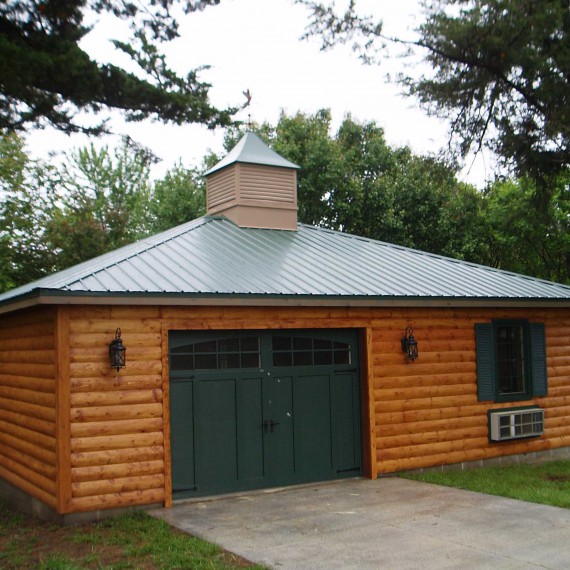20’ x 24’ x 8’ Log-sided Garage
(Ready-to-stain log siding)
Log siding is used in home, cabin, and commercial construction making a beautiful design statement. You can have the charm that logs offer and the flexibility and cost effectiveness of a traditional frame structure – all at the same time.



