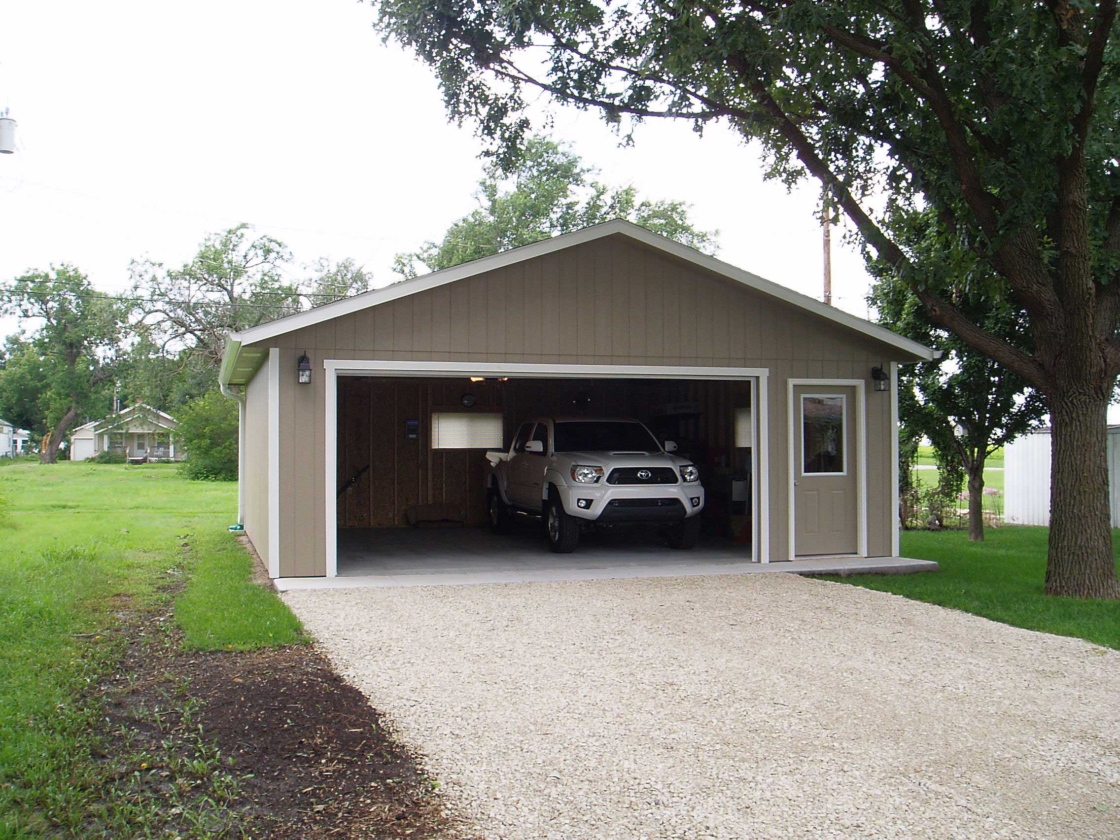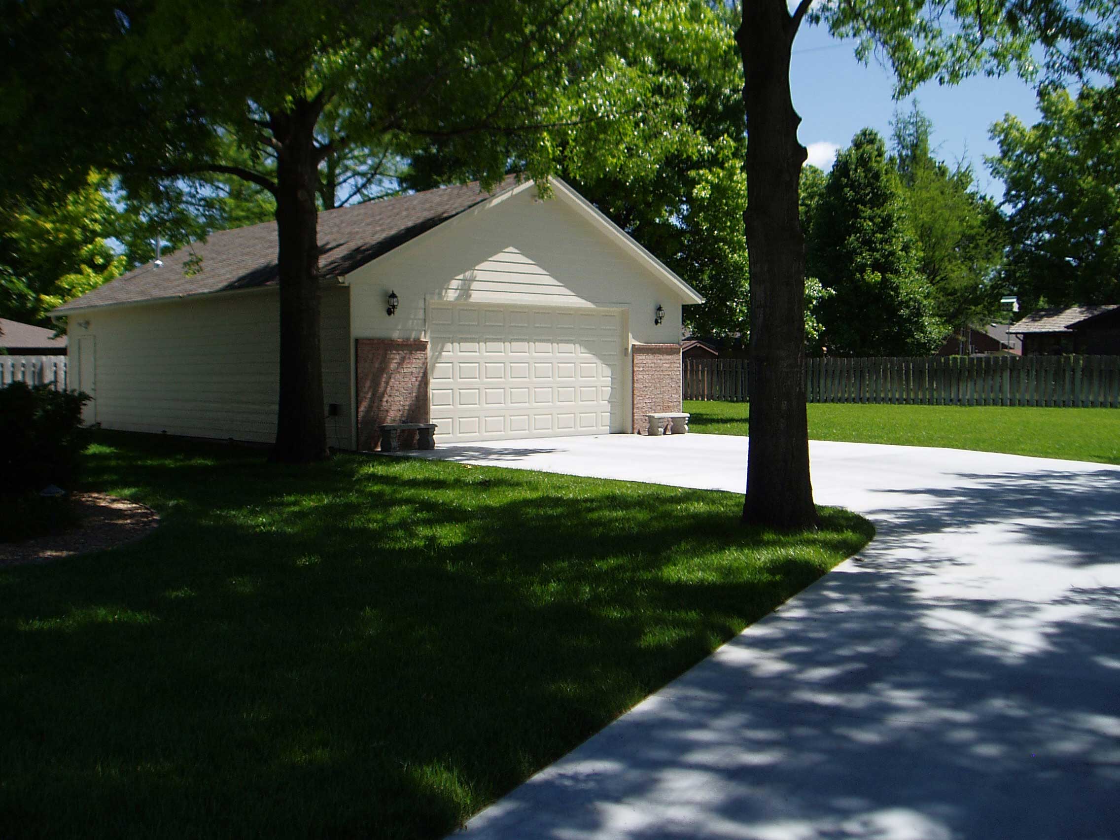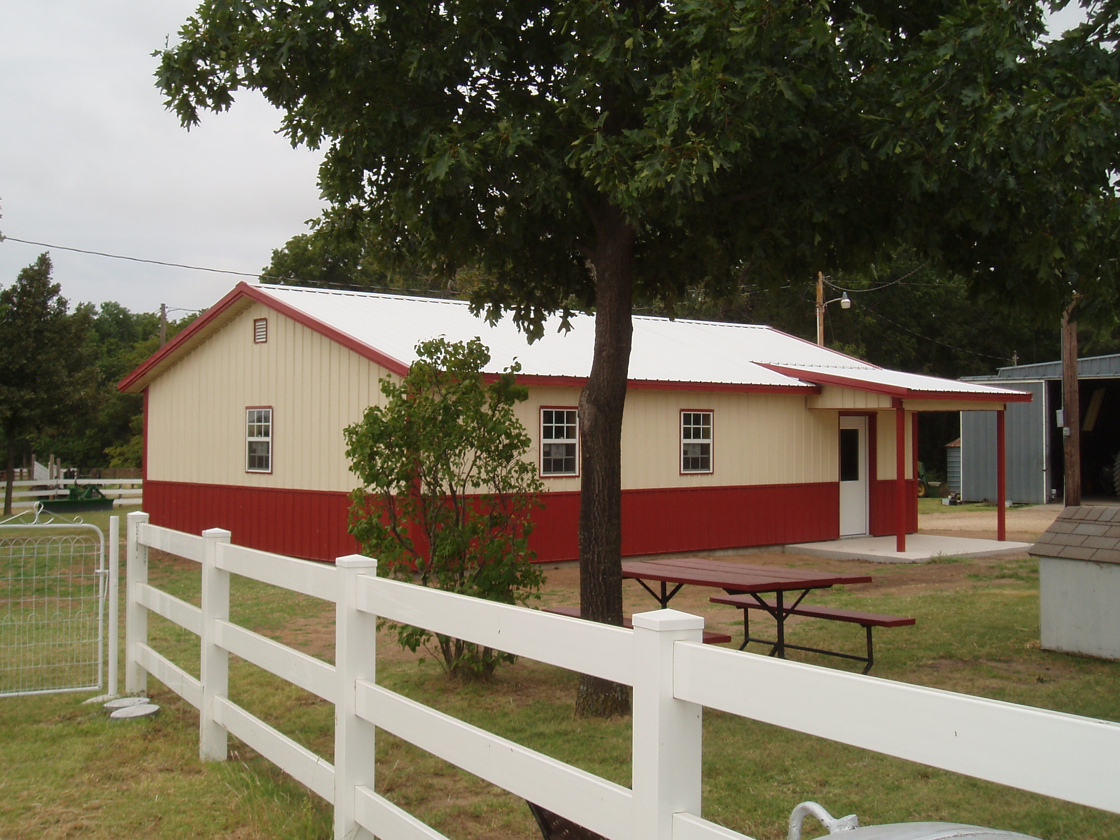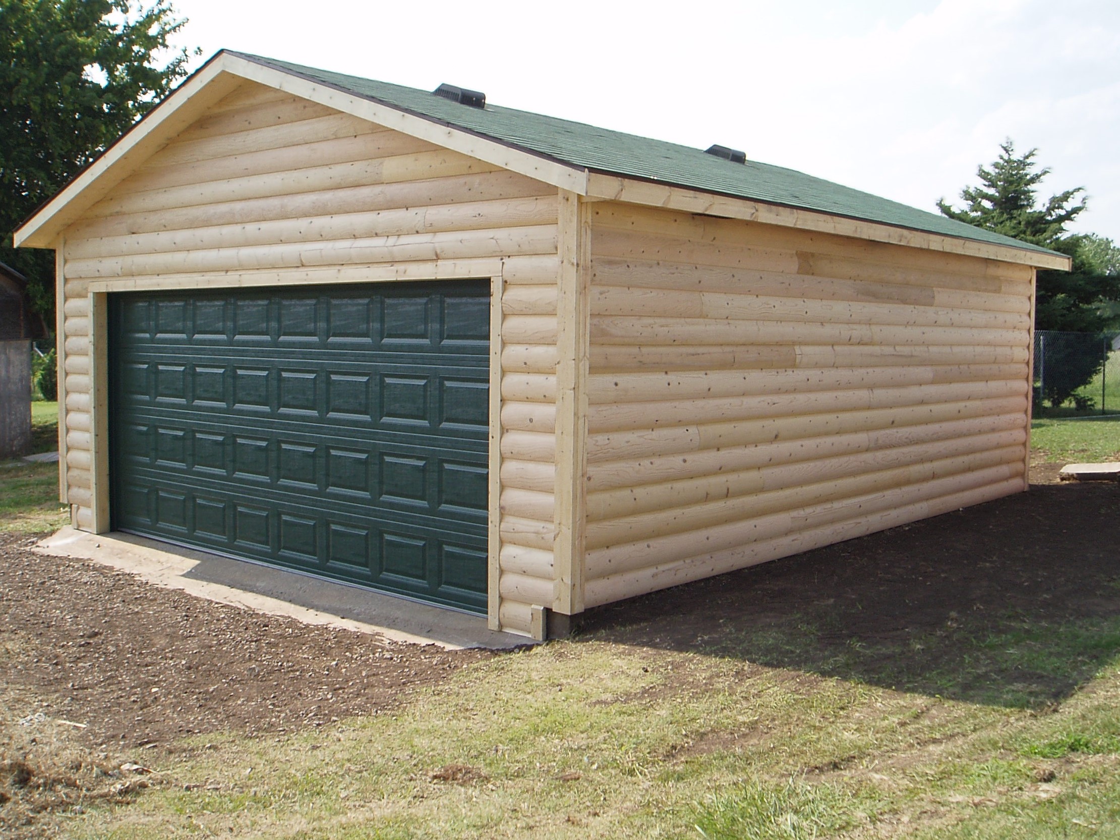Wood, Steel & Metal Garages and Workshops – Assembled on Site!
At STURDI-BILT, we understand the importance of designing high quality buildings that are as attractive as they are functional. That’s why we’ve spent over four decades combining careful craftsmanship with durable materials to bring you the kind of custom designed buildings you want to enhance your site and protect your investments.





