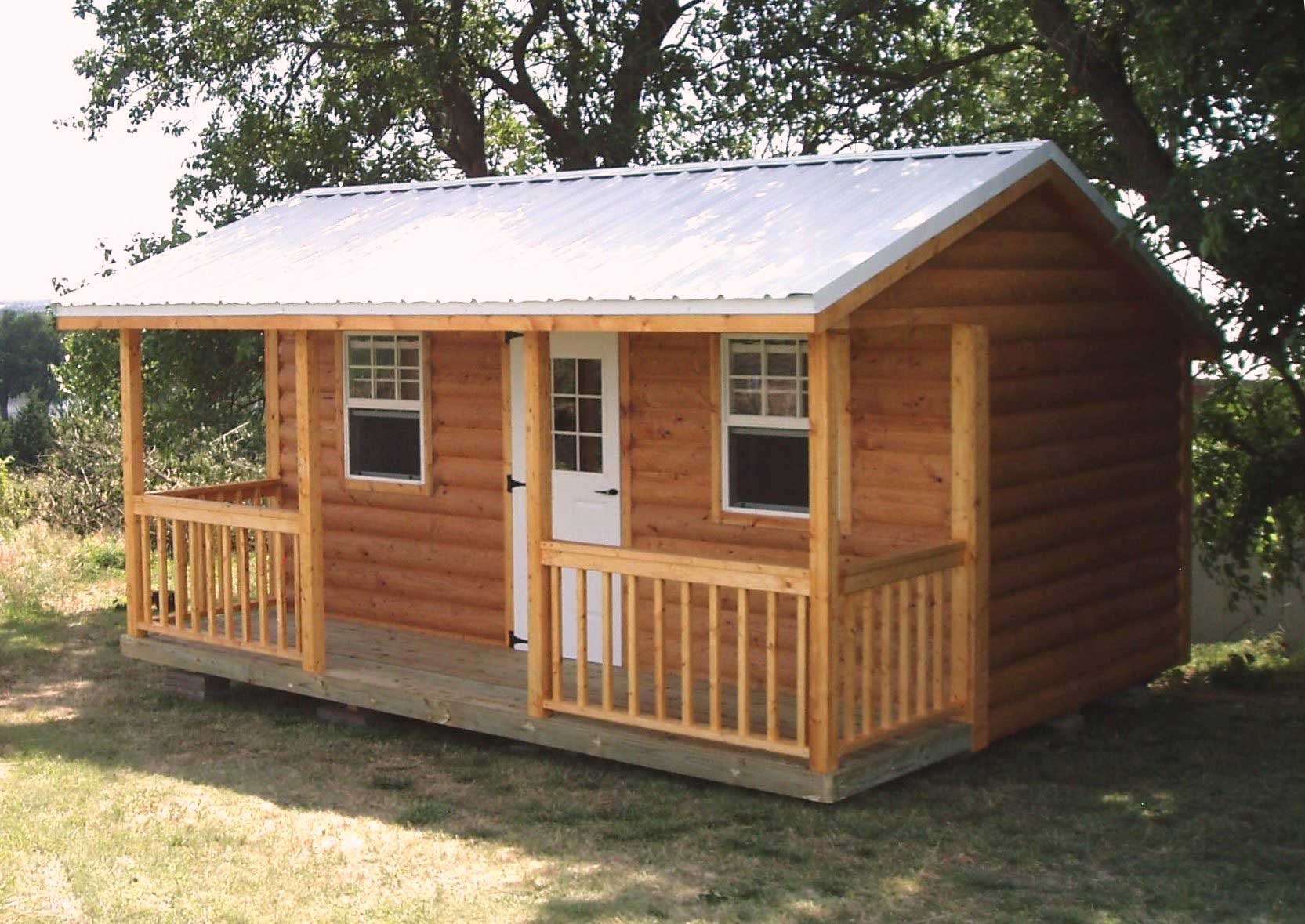12’ x 16’ x 9’6” Log-sided Clubhouse (including Porch)
Made from the same materials used in the construction of your own home, our houses have real operating windows with screens, doors and hardware. The Clubhouse features traditional log siding, radiates warmth and makes you feel at home. Designed with taller walls and larger footprint, this spacious home provides room for the whole club.

